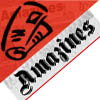|
Architects require precise measurements in order to design buildings. Even the ancients relied on precision. For example, the ancient pyramids of Egypt are built on perfectly square foundations. Each of the four walls of a pyramid's foundation had to meet precisely with perfect right angles before the pyramid could be built. Though the tools of the architectural trade have evolved over the centuries, many of the fundamental building concepts hold true and precision is as important as ever. Today, architects use algebra, computer aided design software, drawings, and a variety of mechanical, computerized, and laser measuring tools. Some of the more common laser measuring tools for architects are described below. Laser distance measuring devices - Laser distance measuring devices are used to quickly and accurately determine the distance between two points. While numerous mechanical measuring devices are on the market, few compare to the speed, accuracy, and ease of use of a laser distance measuring device. These devices are generally as simple as turning on the device, pointing it, and pressing a button. From there, the device calculates the distance and displays it on a small LCD screen. In addition to being compact and easy to use, laser distance measuring devices can be used by just one person. Laser levels - While the basic dot level has been a reliable tool for generations, it, too, has been improved. Modern laser levels use laser beams to transfer reference points. In addition, digital laser levels can be used in awkward positions and set to display the unit of measure of your choice. Some even include audible beeps to indicate level 0? and plumb 90?. Laser Line Projectors / Generators - These self-leveling tools project laser lines such as 90 degree lines, square lines, plumb lines, and horizontal and vertical lines. These laser line generators are easy to use, and quickly display guidelines for architects and construction workers. Rotating laser levels - Rotating, or rotary, laser levels turn a two-person job into a one-person job - and they accurately calculate level lines within a room, even if the floor or ground is not level. Rotary laser levels are also used outdoors for grading, foundation, and landscaping projects. Architects involved in site work and remodeling projects often use rotary laser levels as part of their initial site survey work. Once a project is underway, these laser levels are also used by construction, landscape, and grading crews. Laser land surveying equipment - Accurate land and water surveys are important to architects. While handheld laser measuring tools are convenient for smaller measurements, architects often invest in laser land surveying equipment to calculate longer distances accurately. Using their own laser-based land survey equipment can provide architects with sufficient initial measurements to begin their work without having to wait for formal reports from their surveyors and engineers. Measuring tools have come a long way since the ancient Egyptians first built their pyramids. While the underlying concepts remain the same, lasers offer a degree of precision at the push of a button. They range in size from small, handheld devices you can slip into your pocket to larger machines that generate level lines. Mark Williams is the author of this article about common laser measuring tools for architects. He is an engineer and an expert in laser cutting machines from Coherent. You can connect with him over at Google+ for any questions.
Related Articles -
laser, laser tools, architects, equipment, technology,
|




















